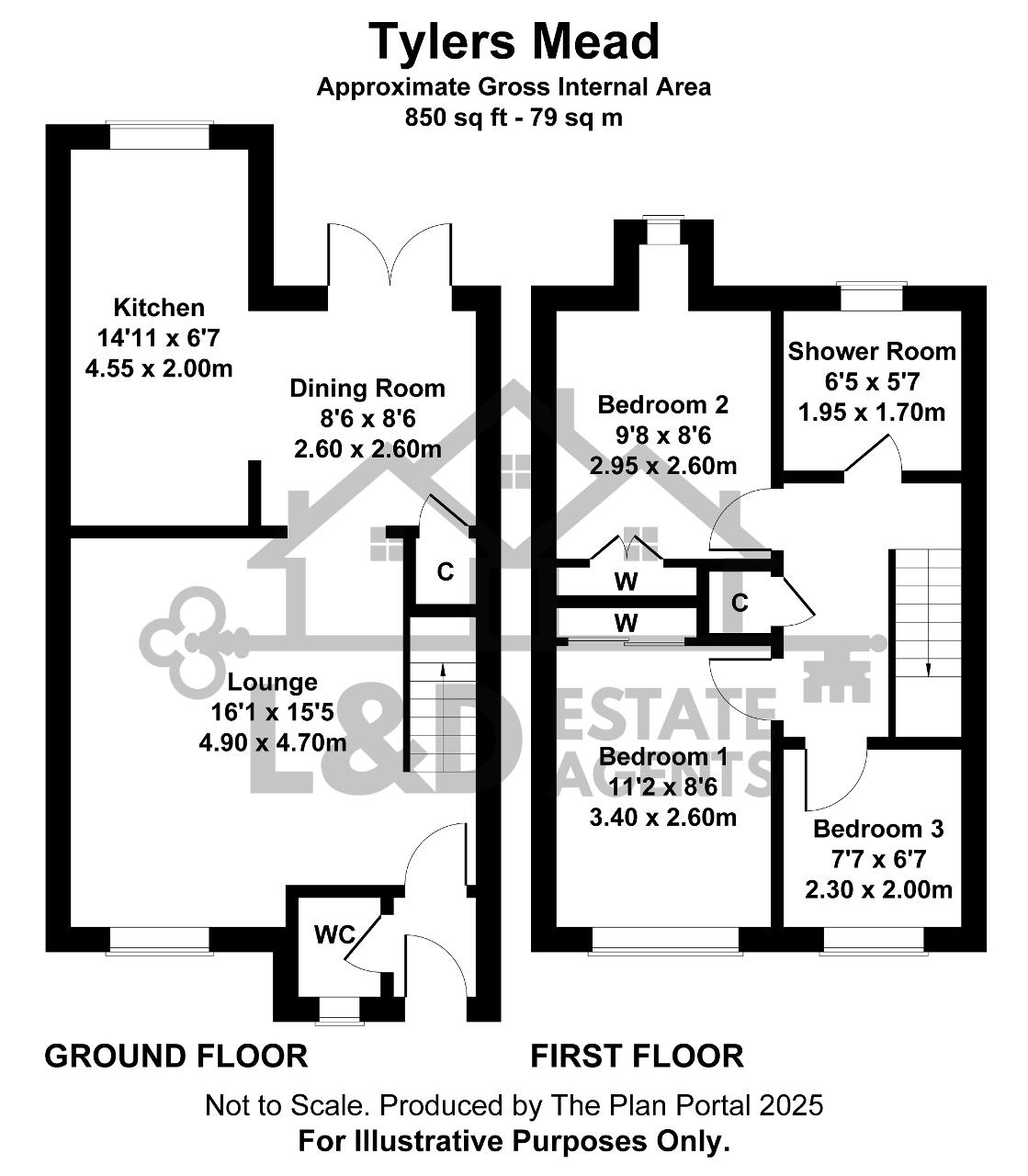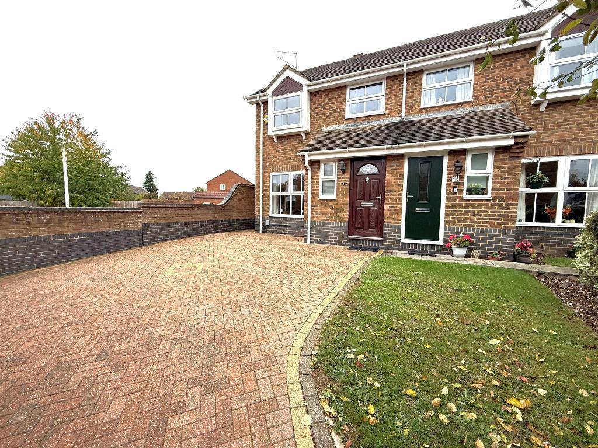
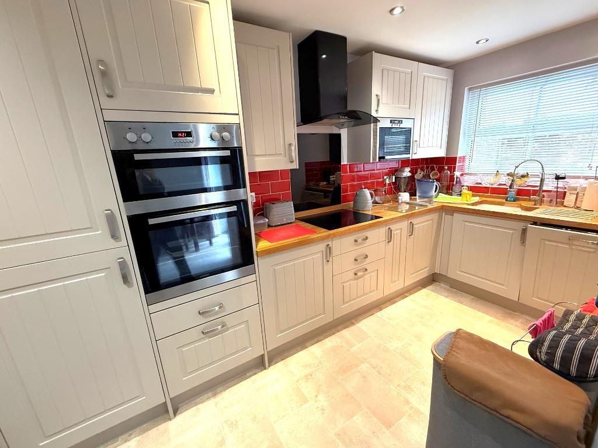
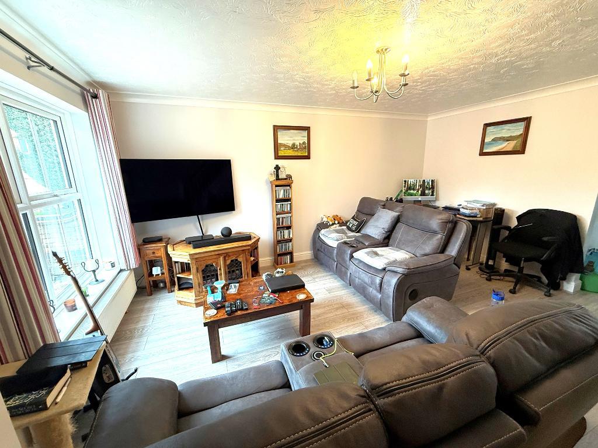
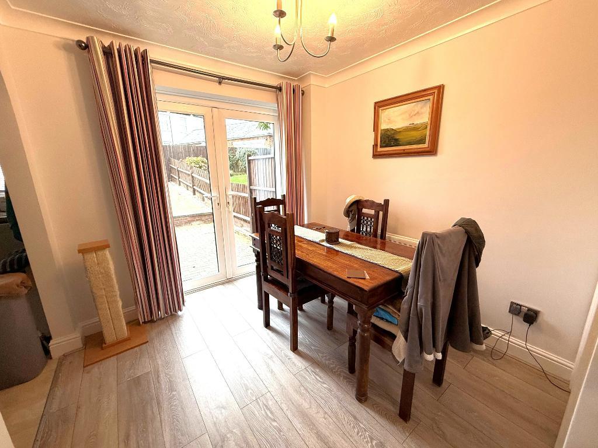
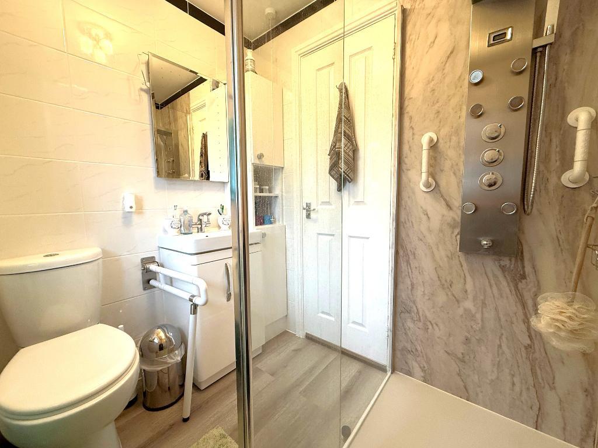
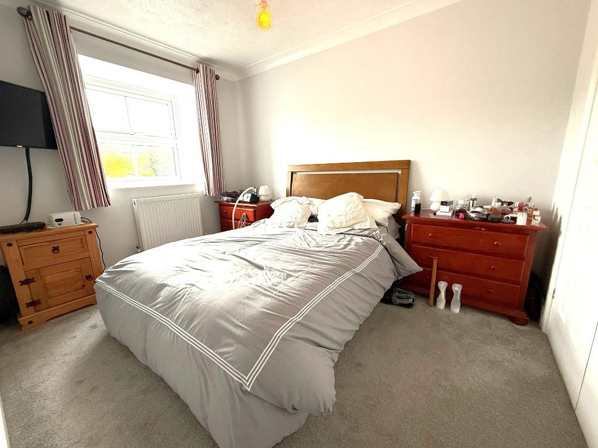
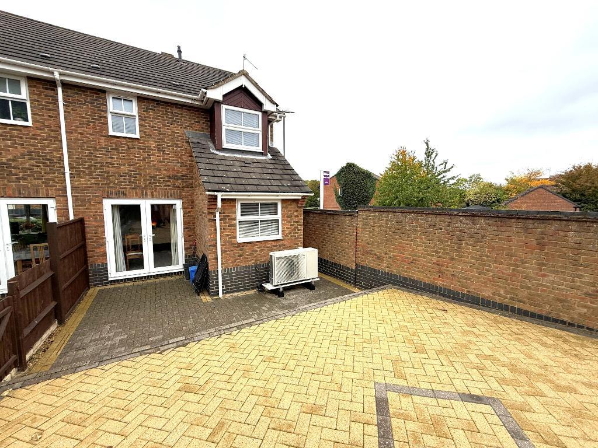
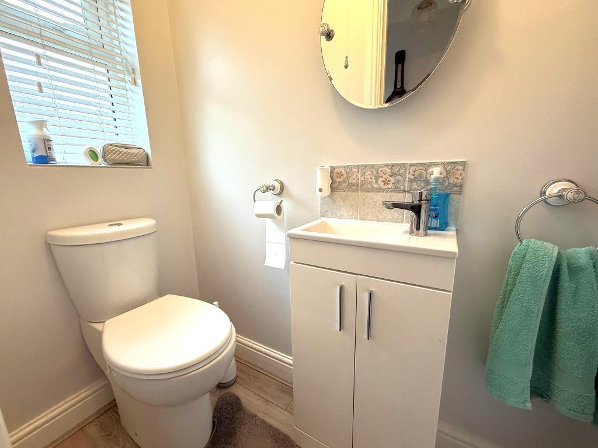
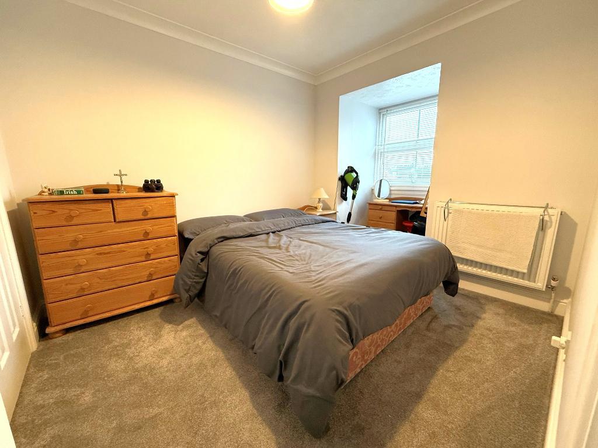
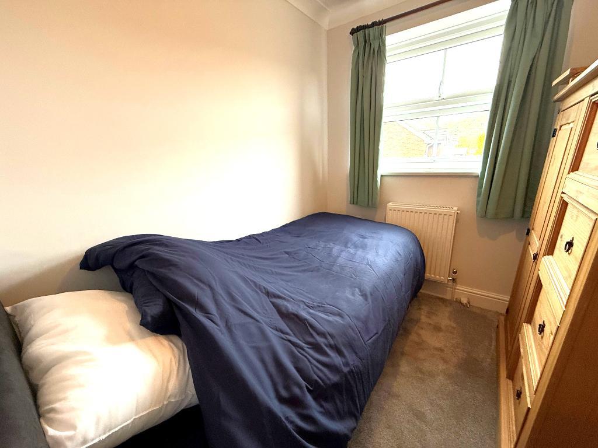
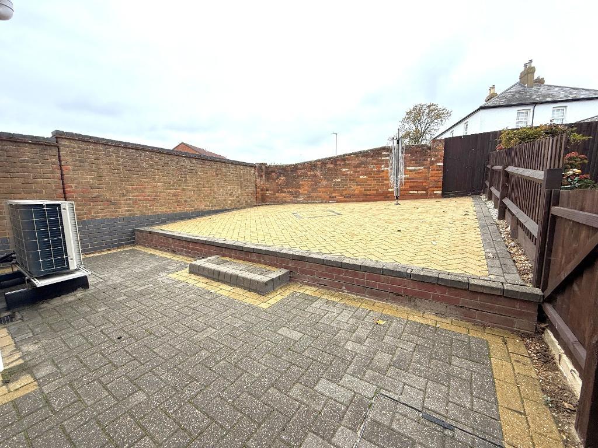
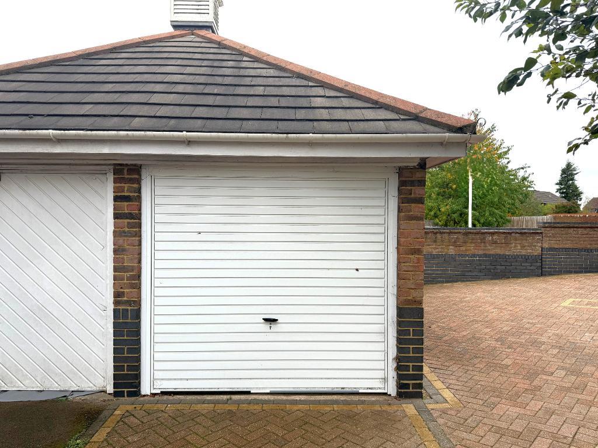
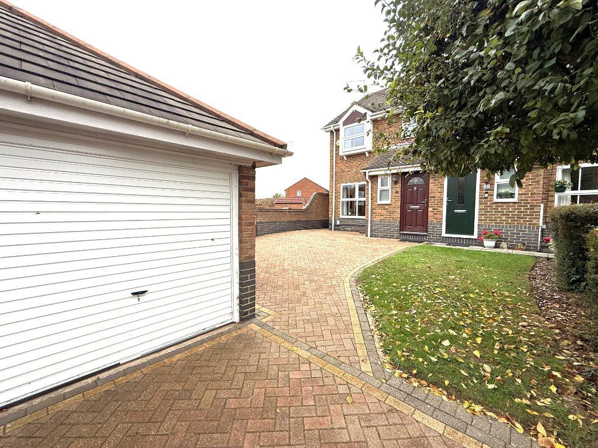
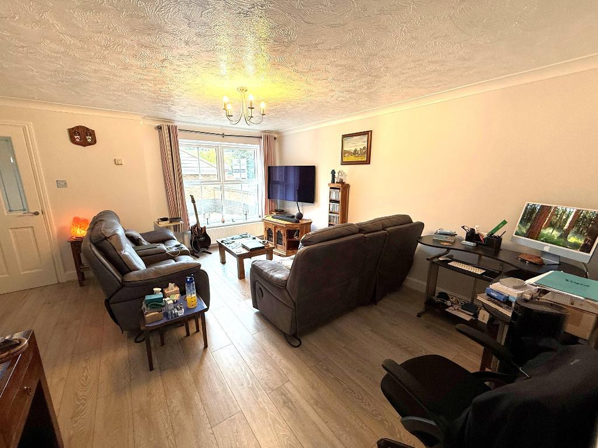
*OFFERS INVITED ON THIS CHARMING THREE BED HOME*
L&D ESTATE AGENTS welcome you to your ideal family home nestled in a quiet cul-de-sac that offers both peace and accessibility. This beautifully presented three bedroom semi detached house combines modern comforts with practical living, making it the perfect setting for families or professionals.
Upon entering, you'll be greeted by a bright and airy atmosphere, enhanced by double glazing that floods the space with natural light. The ground floor features a thoughtfully refitted cloakroom for convenience, leading you into two spacious reception rooms. These versatile spaces are perfect for entertaining guests or cosy family evenings.
The refitted kitchen is complete with integrated appliances including a washing machine, dishwasher, and fridge/freezer, ensuring that culinary enthusiasts will feel right at home. The design maximizes functionality while offering a modern aesthetic that will impress family and friends alike.
Upstairs you'll find three well proportioned bedrooms each providing a peaceful retreat for rest and relaxation. The refitted shower room adds a contemporary touch fulfilling your daily needs with style.
This property also boasts a garage equipped with light and power, perfect for storage or workshops. The low maintenance front and rear gardens are beautifully paved allowing you to enjoy outdoor space without the hassle of extensive upkeep. Additional off road parking further enhances the convenience of this home making it ideal for families with multiple vehicles.
Energy efficiency is a key feature, with a newly fitted air source heat pump and cavity wall insulation, ensuring year round comfort while keeping utility costs in check. Safety is also prioritized with an alarm system for added peace of mind.
Located close to Warden Hills you'll have easy access to picturesque countryside walks, perfect for outdoor enthusiasts and families alike. The property benefits from excellent school catchments and is conveniently situated near local shops and amenities, making everyday living effortless.
This lovely semi detached house truly represents a harmonious blend of modern living and convenience. Don't miss the opportunity to make this your new home; schedule a viewing today and experience all the warmth and charm it has to offer!
LOCATION:
Tylers Mead is located in the popular Bushmead area of Luton which offers a peaceful and well presented residential environment highly suited to families and professionals. The area benefits from excellent local schools including Bushmead Primary and Stopsley High, both well regarded within the community. Residents enjoy easy access to local amenities such as shops, supermarkets, cafés and green spaces, including the nearby Bushmead Shopping Parade and Warden Hill. Strong transport links make commuting simple, with Luton railway station and Luton Airport Parkway providing direct routes into London, and convenient road access via the A6 and M1. Tylers Mead combines suburban tranquillity with everyday convenience, making it a highly desirable place to live.
ADDITIONAL INFORMATION:
COUNCIL TAX BAND - C
EPC RATING - C
SCHOOL CATCHMENTS - BUSHMEAD PRIMARY & STOPSLEY SECONDARY
TOTAL AREA - APPX 850 SQ FT - 79 SQM
Entrance Porch - Composite front door, radiator, alarm panel and laminate flooring
Cloakroom - Double glazed window to the front aspect, low level wc, wash hand basin, radiator and laminate flooring
Lounge - 16' 0'' x 15' 4'' (4.9m x 4.7m) Double glazed window to the front aspect, stairs to the first floor, two radiators and laminate flooring
Dining Room - 8' 6'' x 8' 6'' (2.6m x 2.6m) Double glazed patio doors to the rear garden, understairs cupboard, radiator and laminate flooring
Kitchen - 14' 11'' x 6' 6'' (4.55m x 2m) Double glazed window to the rear aspect, range of wall & base level units, inset sink unit, built in oven & hob, built in microwave, integrated dishwasher, integrated fridge/freezer, plumbing for washing machine and vinyl flooring
Landing - Hatch to loft and built in cupboard
Shower Room - 6' 4'' x 5' 6'' (1.95m x 1.7m) Double glazed window to the rear aspect, shower cubicle, low level wc, wash hand basin, heated towel rail and laminate flooring
Bedroom 1 - 11' 1'' x 8' 6'' (3.4m x 2.6m) Double glazed window to the front aspect, built in wardrobes and radiator
Bedroom 2 - 9' 8'' x 8' 6'' (2.95m x 2.6m) Double glazed window to the rear aspect, built in wardrobes and radiator
Bedroom 3 - 7' 6'' x 6' 6'' (2.3m x 2m) Double glazed windows to the front aspect and radiator
Garage - Up and over door with light & power
Rear Garden - Paved rear garden, garden tap and gated side access
Front Garden - Block paved front garden
For further information on this property please call 01582 317800 or e-mail enquiries@landdestateagents.co.uk
