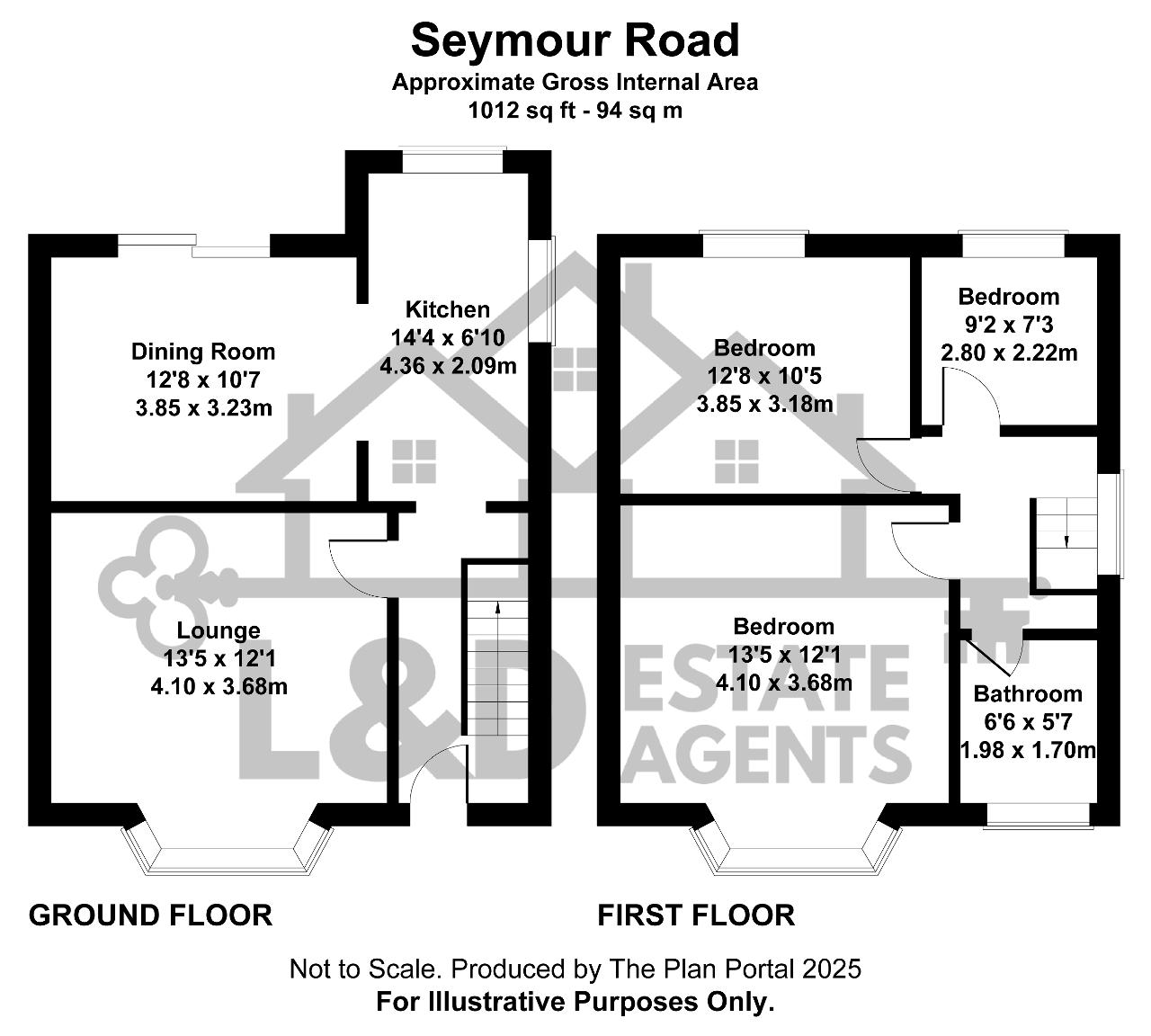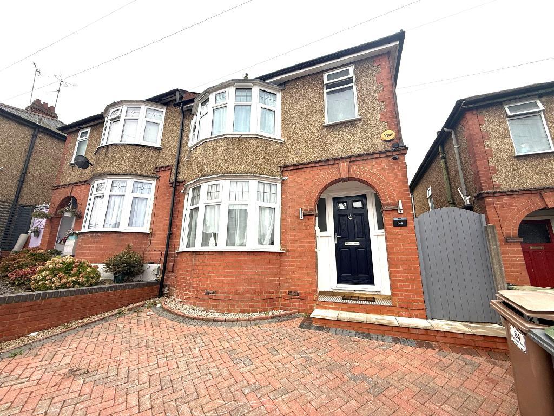
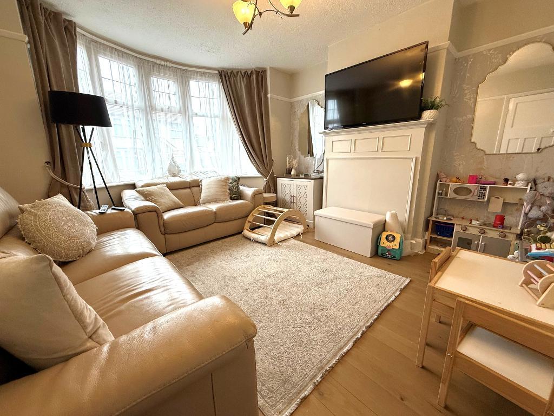
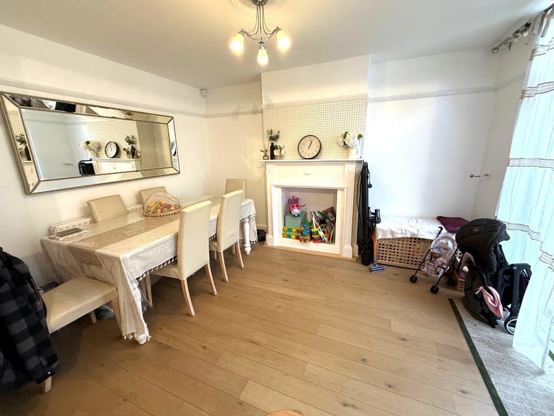
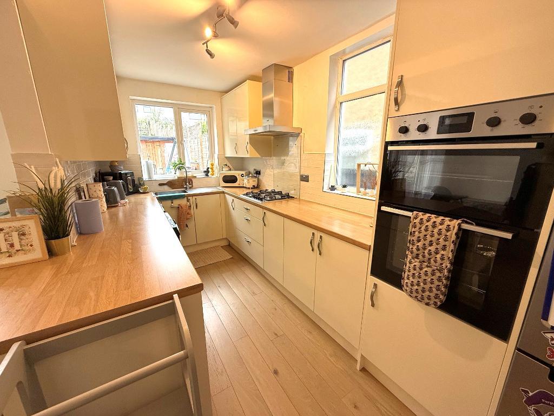
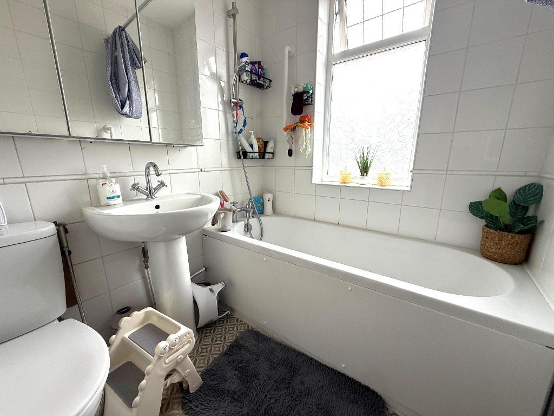
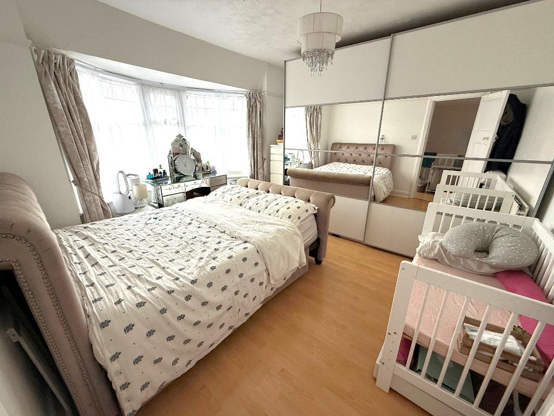
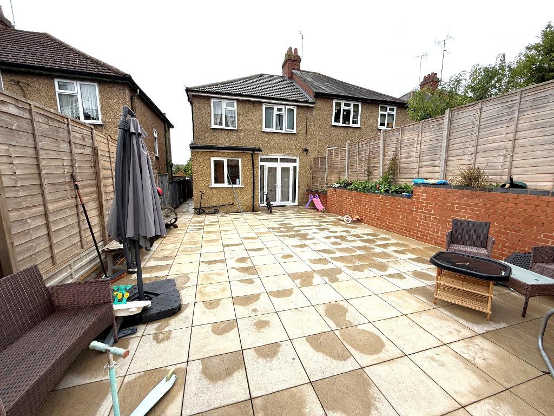
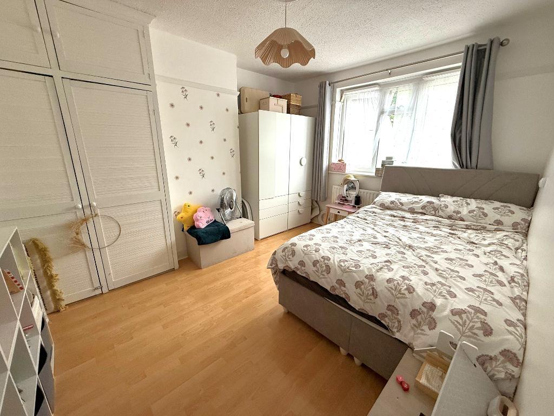
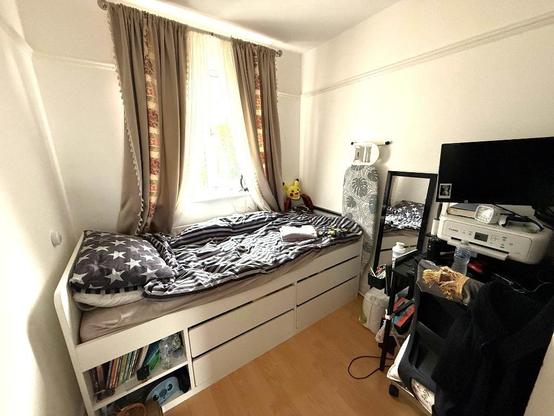
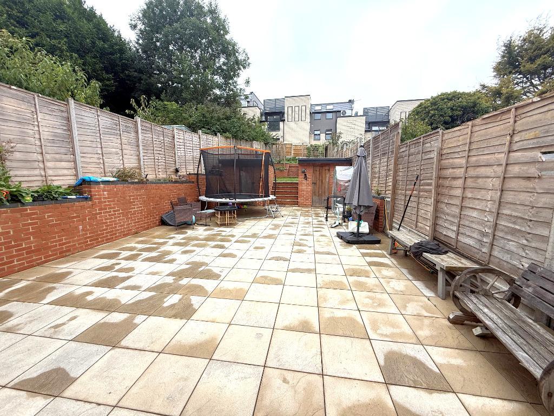
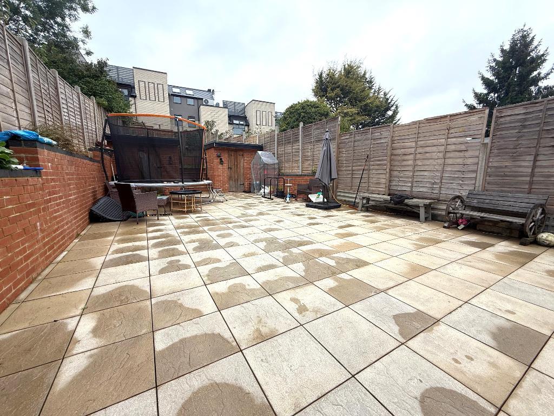
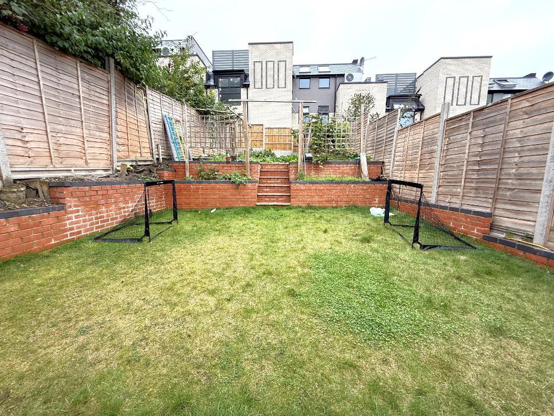
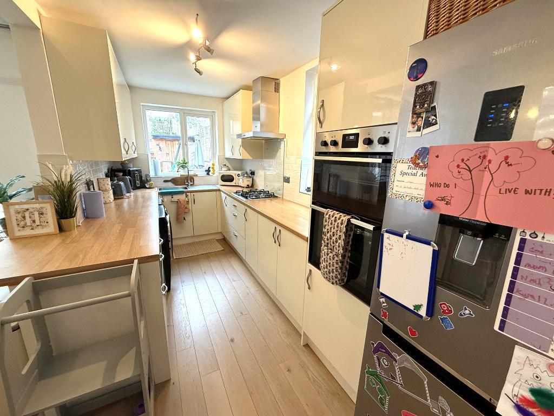
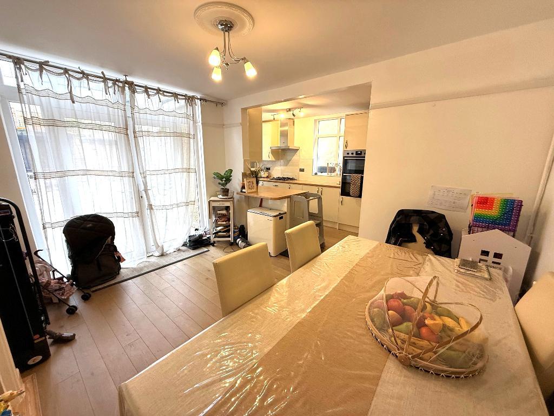
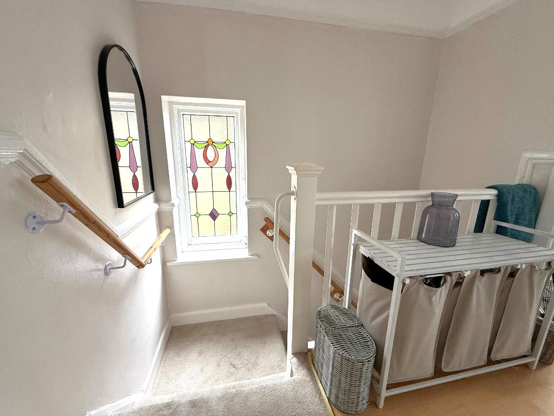
***CHARMING EXTENDED SEMI DETACHED HOME IN SUPERB CONDITION WITH SCOPE TO EXTEND***
L&D ESTATE AGENTS welcome you to your dream home! This beautifully presented three bedroom extended semi detached home is perfect for families and commuters alike, offering a harmonious blend of modern living and outdoor space. Located in a sought after neighbourhood, this property is ready to impress.
Step inside to discover a bright and inviting open plan kitchen/diner, designed for both functionality and style. The refitted kitchen completed less than a year ago boasts contemporary finishes and ample storage, making it an ideal space for family meals and entertaining guests. There is also a separate lounge that provides a cosy retreat, perfect for unwinding after a long day.
The house features well proportioned bedrooms ensuring comfort and privacy for everyone in the family. With the potential for further extension (subject to planning permission), there's room to grow and customize this space to suit your lifestyle.
The landscaped rear garden is truly a standout feature of this property. Designed into three tiers, it includes a large patio area ideal for summer barbecues and alfresco dining, a lush lawn for children to play, and a dedicated veggie patch for the green thumbed enthusiast. This outdoor space is perfect for relaxing, entertaining, or simply enjoying the tranquillity of your own private garden.
This home is equipped with double glazing and gas central heating, ensuring year round comfort. The driveway provides off road parking, a valuable asset in today's busy world.
Conveniently situated for commuters, this home offers quick access to local transport links making your daily journey a breeze. The surrounding area is family friendly with nearby schools, parks, and local amenities that cater to all your needs.
This property is in superb condition throughout, allowing for a quick move if desired. Don't miss the opportunity to make this house your home. Schedule a viewing today and imagine the possibilities that await you in this stunning family abode!
LOCATION:
Seymour Road in Luton is a highly convenient and well connected location, ideal for families and professionals alike. The area benefits from excellent school catchments, with several well regarded primary and secondary schools nearby, making it a popular choice for those with children. A wide range of local amenities can be found close at hand, including shops, supermarkets, parks, and leisure facilities, ensuring day-to-day needs are easily met. For commuters, the property offers superb transport links, with Luton train station providing fast services into London St Pancras, Bedford & beyond while the M1 motorway and London Luton Airport are also within easy reach. Combining accessibility, community facilities, and family friendly surroundings, Seymour Road presents a fantastic place to call home.
ADDITIONAL INFO:
COUNCIL TAX BAND - C
EPC RATING - D
SCHOOL CATCHMENTS - CUTENHOE HILL PRIMARY & THE STOCKWOOD PARK ACADEMY
TOTAL AREA - APPX -1012 SQ FT - 94 SQM
Entrance Hall - Composite front door, stairs to the first floor, under stairs cupboard, double glazed window to the side aspect, radiator and laminate flooring
Lounge - 13' 5'' x 12' 0'' (4.1m x 3.68m) Double glazed bay window to the front aspect, radiator and laminate flooring
Dining Area - 12' 7'' x 10' 7'' (3.85m x 3.23m) Double glazed patio doors leading to the rear garden, radiator and laminate flooring
Kitchen - 14' 3'' x 6' 9'' (4.36m x 2.09m) Double glazed window to the rear & side aspect, range of wall & base level units, inset sink unit, built in oven & hob, plumbing for washing machine, space for fridge/freezer, space for tumble dryer and laminate flooring
Landing - Stained glass window to the side aspect and laminate flooring
Bedroom 1 - 13' 5'' x 12' 0'' (4.1m x 3.68m) Double glazed bay window to the front aspect, radiator and laminate flooring
Bedroom 2 - 12' 7'' x 10' 5'' (3.85m x 3.18m) Double glazed window to the rear aspect, airing cupboard housing the hot water tank, radiator and laminate flooring
Bedroom 3 - 9' 2'' x 7' 3'' (2.8m x 2.22m) Double glazed window to the rear aspect, hatch to boarded loft with ladder, radiator and laminate flooring
Bathroom - 6' 5'' x 5' 6'' (1.98m x 1.7m) Double glazed window to the front aspect, three piece bathroom suite, heated towel rail and vinyl flooring
Front Garden - Driveway providing off road parking
Rear Garden - Tiered rear garden to 3 levels, large patio area, lawned area, veggie patch area, 2 brick built storage sheds, garden tap and gated access to the side
COUNCIL TAX BAND - C
EPC RATING - D
SCHOOL CATCHMENTS - CUTENHOE HILL PRIMARY & THE STOCKWOOD PARK ACADEMY
TOTAL AREA - APPX -1012 SQ FT - 94 SQM
Seymour Road in Luton is a highly convenient and well connected location, ideal for families and professionals alike. The area benefits from excellent school catchments, with several well regarded primary and secondary schools nearby, making it a popular choice for those with children. A wide range of local amenities can be found close at hand, including shops, supermarkets, parks, and leisure facilities, ensuring day-to-day needs are easily met. For commuters, the property offers superb transport links, with Luton train station providing fast services into London St Pancras, Bedford & beyond while the M1 motorway and London Luton Airport are also within easy reach. Combining accessibility, community facilities, and family friendly surroundings, Seymour Road presents a fantastic place to call home.
For further information on this property please call 01582 317800 or e-mail enquiries@landdestateagents.co.uk
