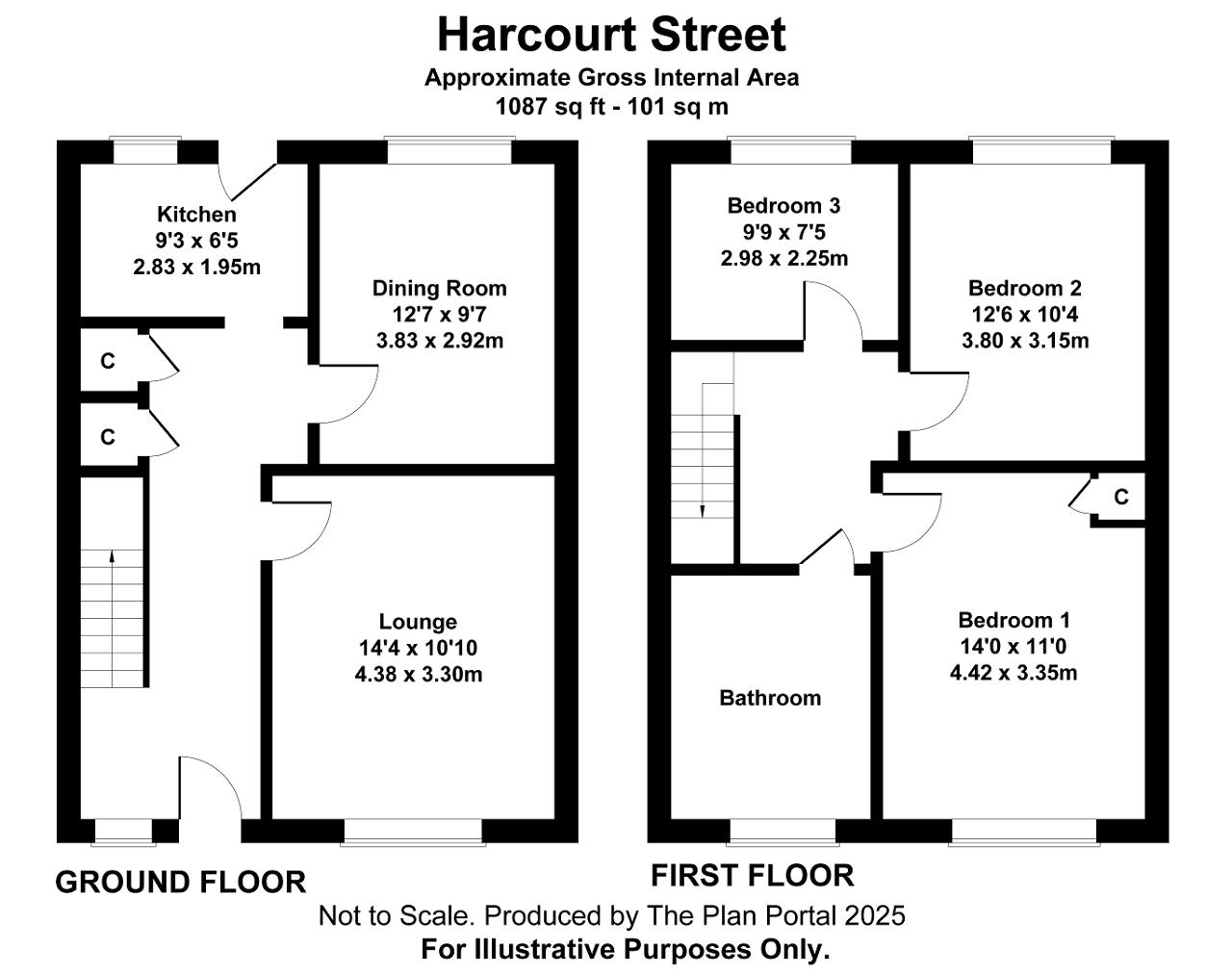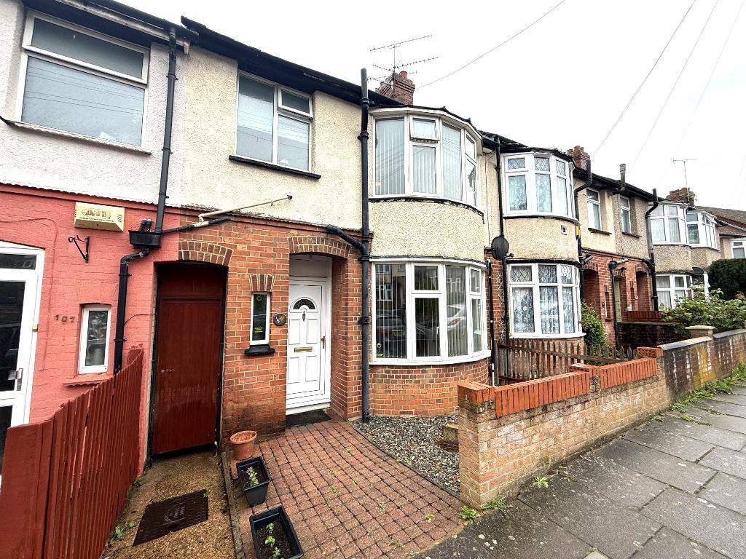
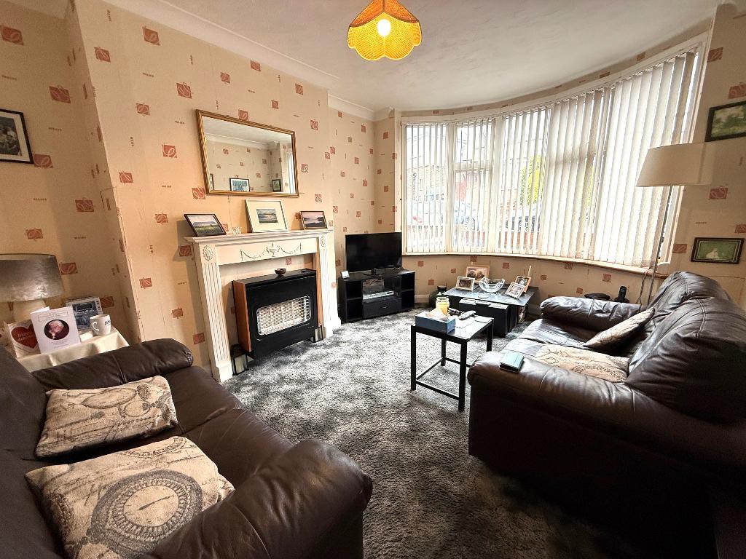
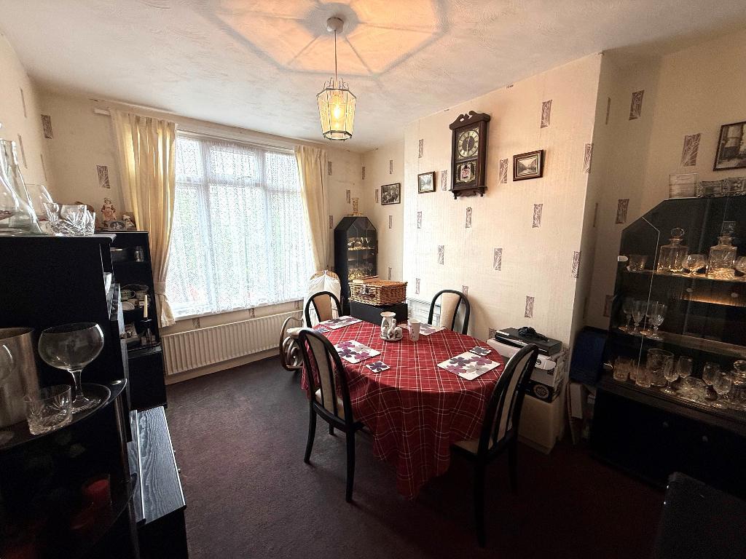
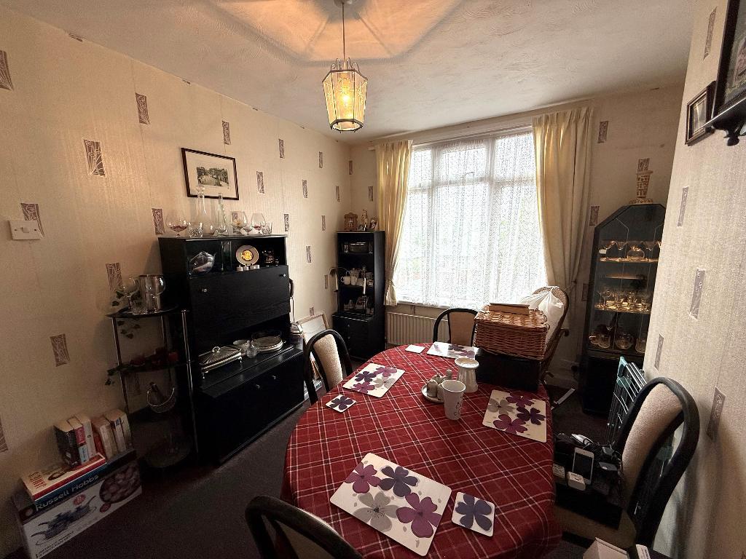
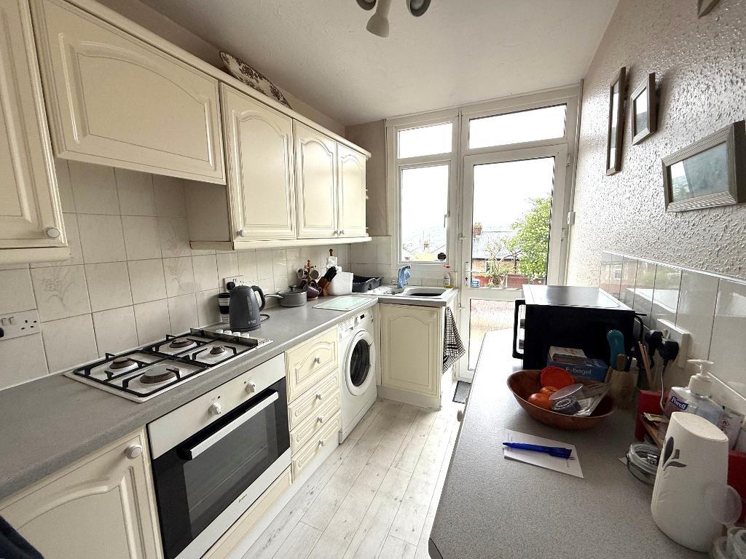
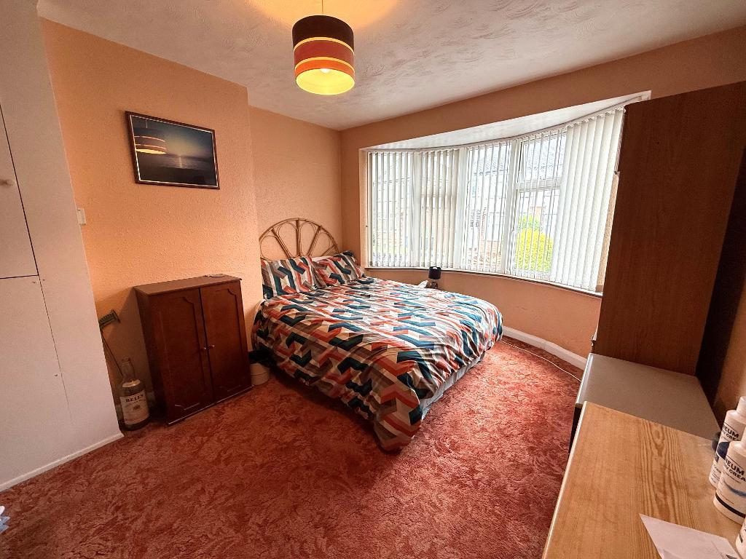
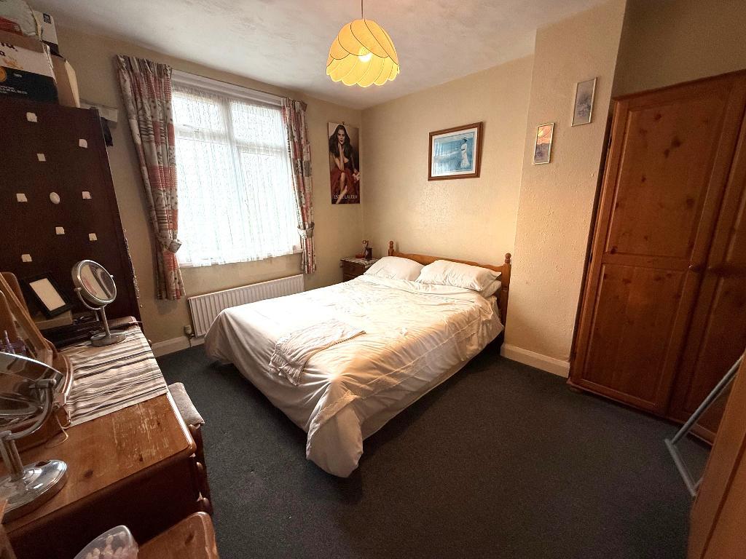
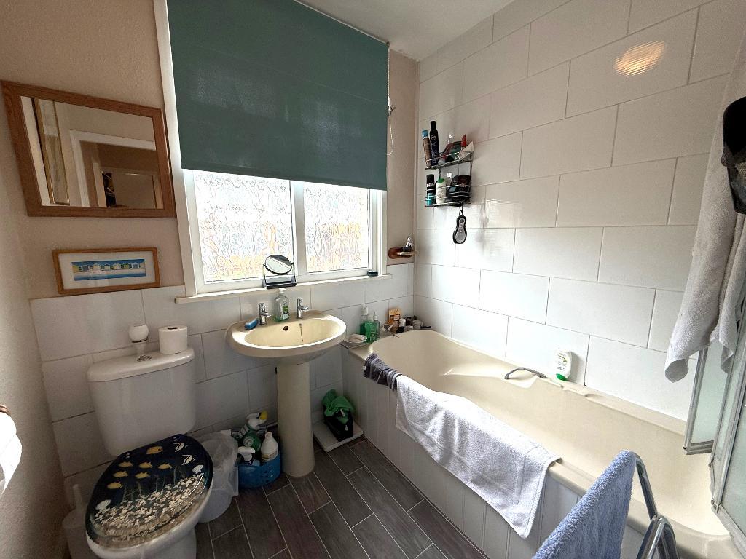
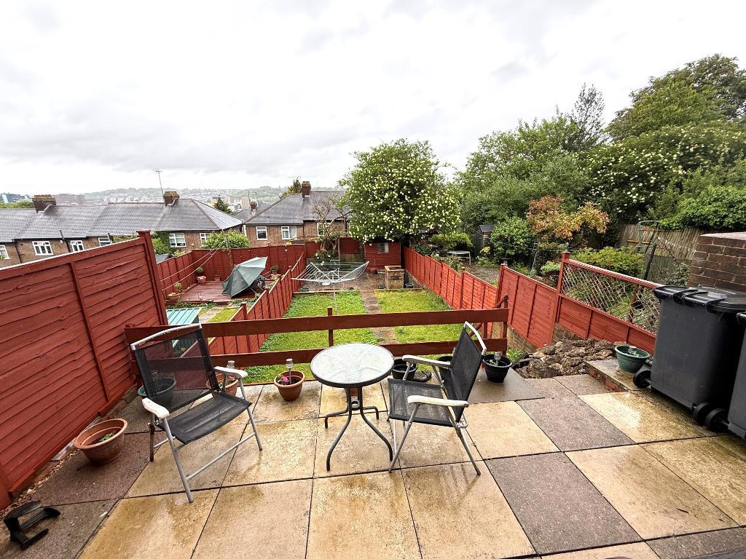
L&D ESTATE AGENTS are marketing this CHAIN FREE three bedroom terraced property situated in the South Luton area which would make an ideal purchase for either a FIRST TIME BUYER or for RENTAL INVESTMENT. It would also make a great purchase for the COMMUTER BUYER with Luton train stations close by and also the M1 motorway just a short drive away.
The accommodation briefly comprises from an entrance hall, two reception rooms, kitchen, three well proportioned bedrooms, family bathroom, front & rear gardens.
Harcourt Street is located in the South Luton area with Luton and Parkway train stations approximately a mile away which have direct routes into London, Bedford and beyond. The Town Centre is also close by which has an array of shops, bars, restaurants and many other amenities. Great schooling is provided nearby via Tennyson Primary and The Stockwood Park Academy.
Entrance Hall - Double glazed front door, double glazed window to the front aspect, stairs to the first floor, under stairs cupboard and radiator
Kitchen - 9' 3'' x 6' 4'' (2.83m x 1.95m) Double glazed window to the rear aspect, double glazed door leading to the rear garden, range of wall & base level units, built in oven & hob, plumbing for washing machine and vinyl flooring
Lounge - 14' 4'' x 10' 9'' (4.38m x 3.3m) Double glazed window to the front aspect, feature fireplace and radiator
Dining Room - 12' 6'' x 9' 6'' (3.83m x 2.92m) Double glazed window to the rear aspect and radiator
Family Bathroom - 6' 7'' x 5' 9'' (2.03m x 1.77m) Double glazed window to the front aspect, three piece bathroom suite with electric shower, radiator and vinyl flooring
Bedroom 1 - 14' 6'' x 10' 11'' (4.42m x 3.35m) Double glazed window to the front aspect, airing cupboard housing the gas central heating boiler and hot water tank
Bedroom 2 - 12' 5'' x 10' 4'' (3.8m x 3.15m) Double glazed window to the rear aspect and radiator
Bedroom 3 - 9' 9'' x 7' 4'' (2.98m x 2.25m) Double glazed window to the rear aspect and radiator
Rear Garden - Paved patio area, lawned area, shed, outside tap and gated access to the front
Front Garden - Enclosed by brick boundary wall with pathway to the front door
COUNCIL TAX BAND - B
EPC RATING - C
SCHOOL CATCHMENTS - TENNYSON ROAD PRIMARY & THE STOCKWOOD PARK ACADAMY
TOTAL AREA - APPX 1087 SQ FT - 101 SQ M
For further information on this property please call 01582 317800 or e-mail enquiries@landdestateagents.co.uk
