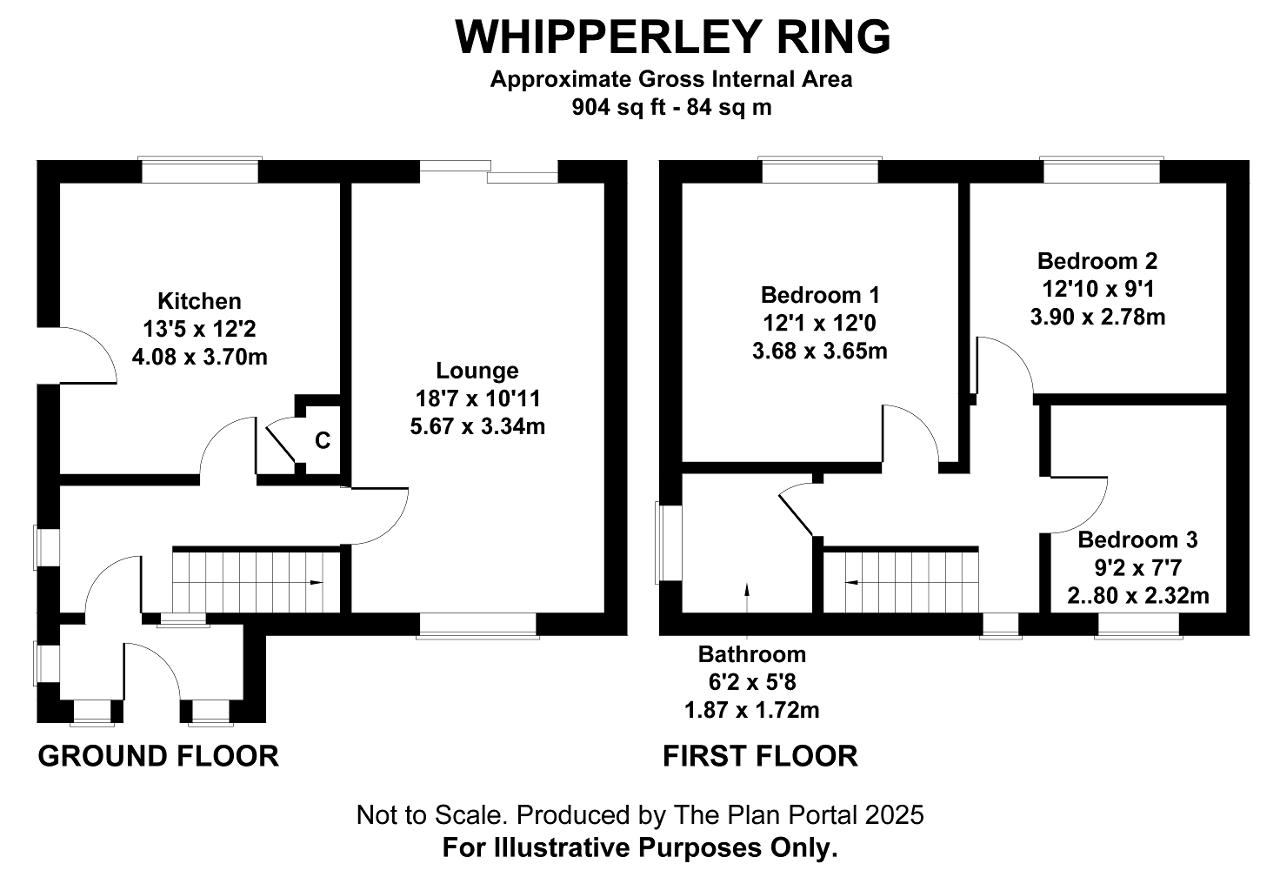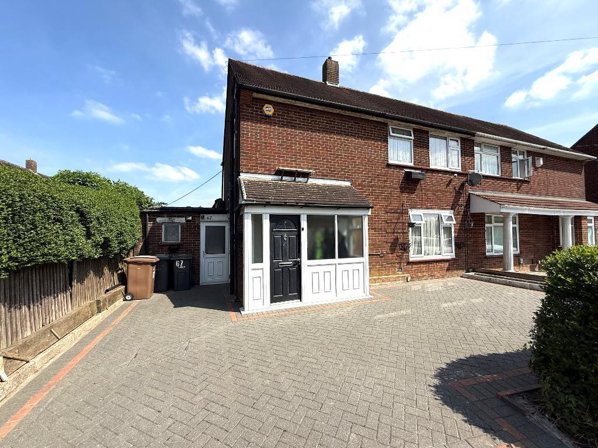
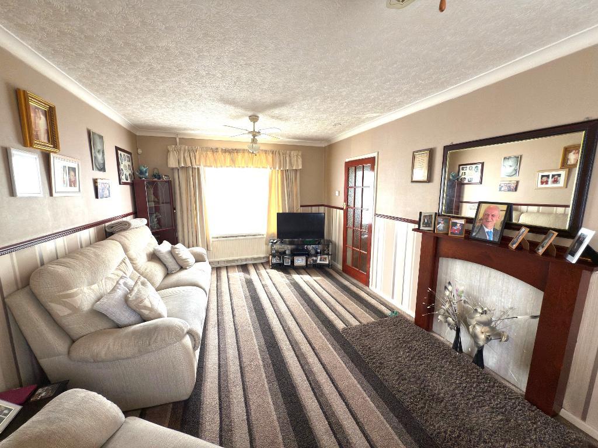
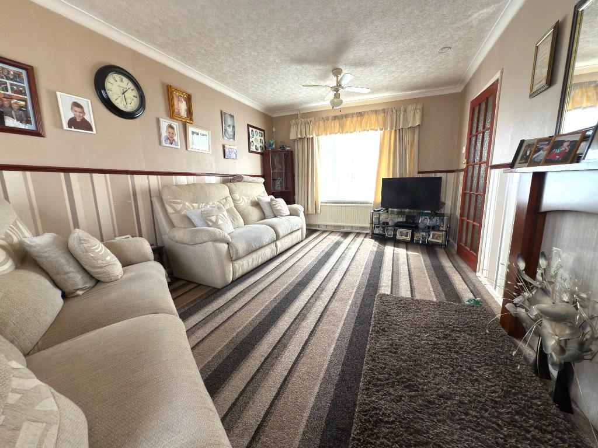
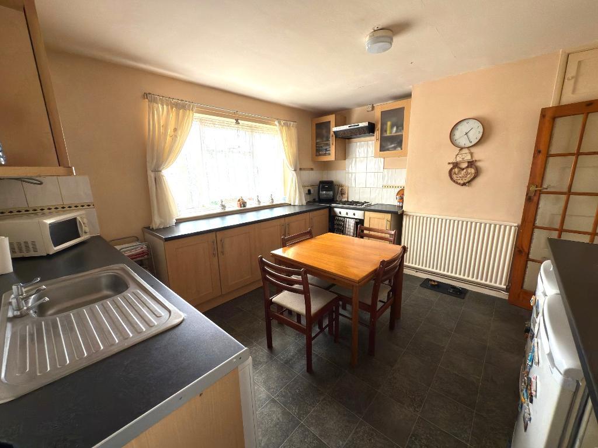
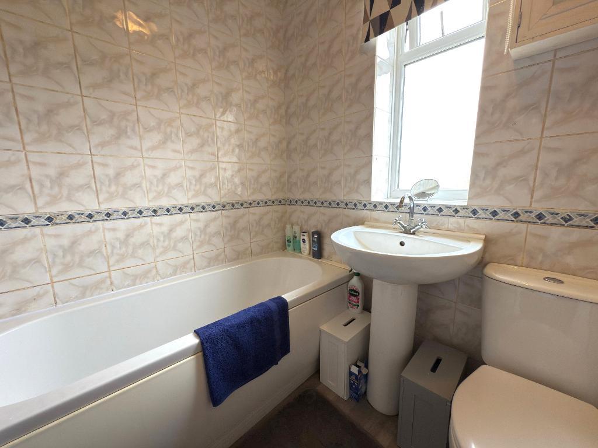
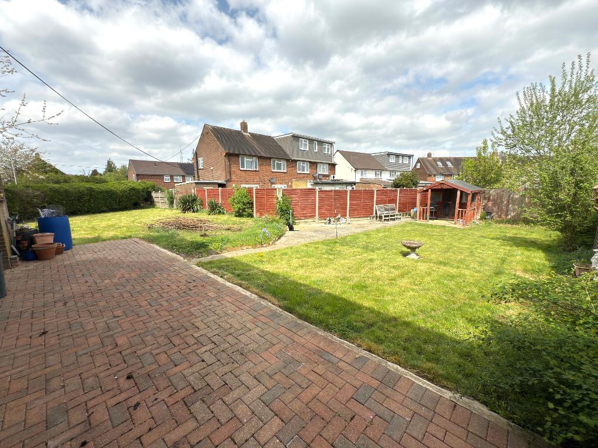
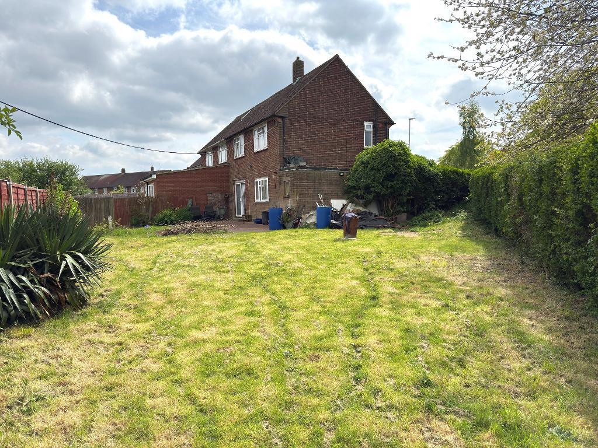
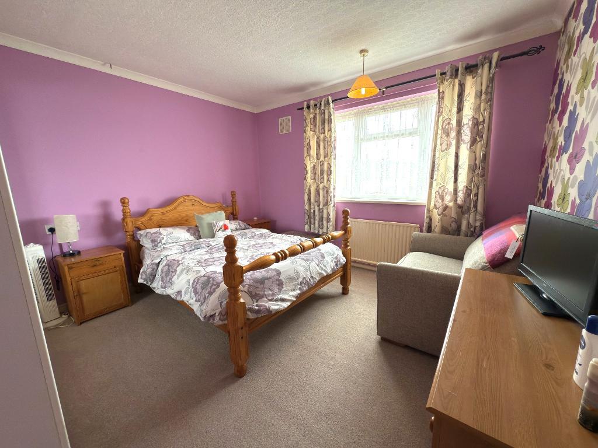
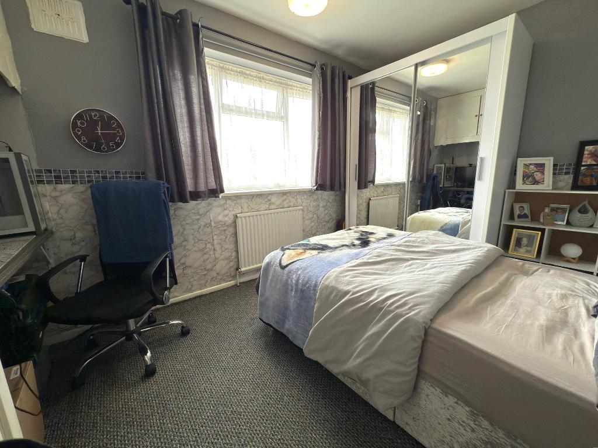
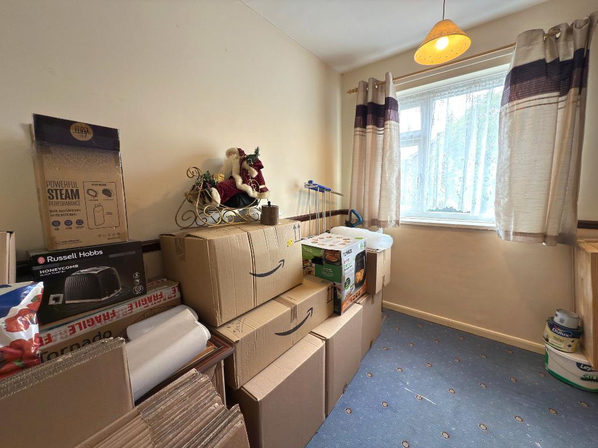
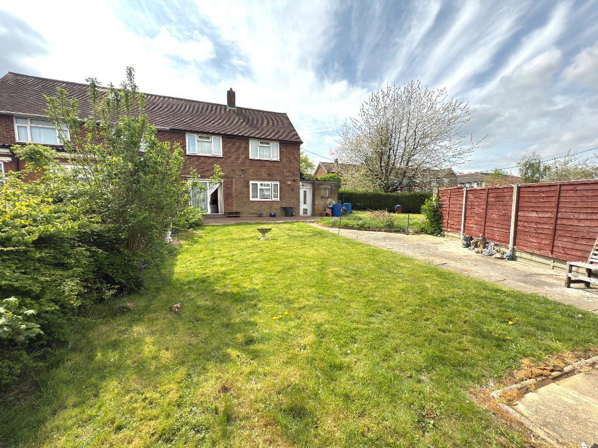
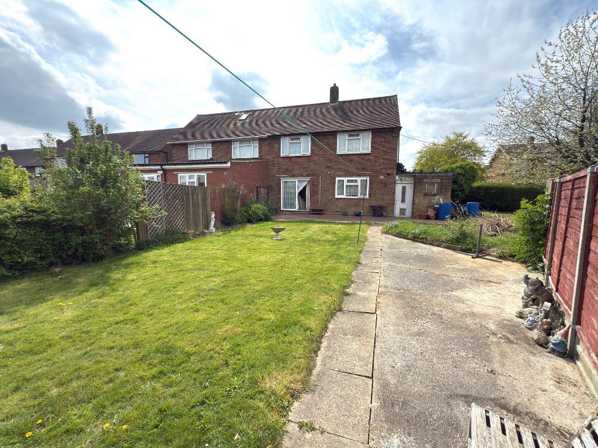
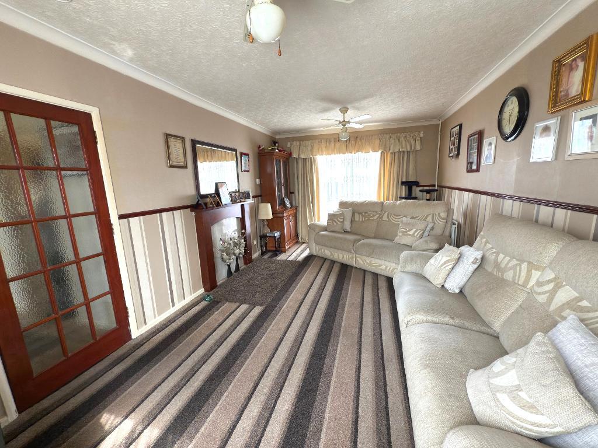

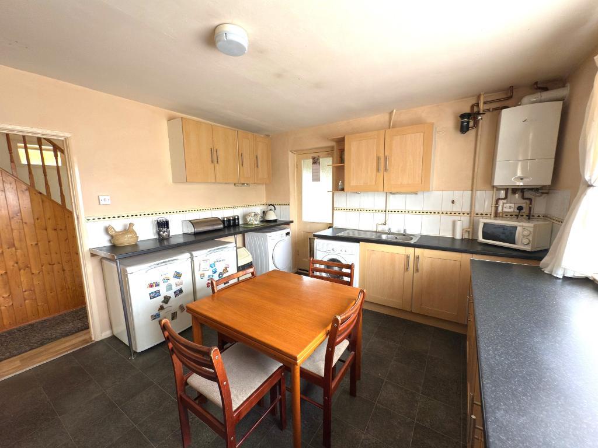
L&D ESTATE AGENTS are chosen to market this three bedroom semi detached property situated in the ever popular Farley Hill area of Luton. The property is positioned on a large corner plot and offers huge scope to extend STPP. An early viewing is strongly advised to avoid being disappointed!
The accommodation briefly comprises an entrance porch, entrance hall, lounge, kitchen, three well proportioned bedrooms, family bathroom, large rear garden and driveway to the front.
Whipperley Ring is situated in the sought after Farley Hill area of Luton. Local shops and amenities are all within walking distance as well as local schools which are Whipperley/Farley and The Stockwood Park Academy. Junction 10 of the M1 is also just a short drive away and also London Luton Airport and Luton & Parkway mainline station with services to Bedford, London and beyond.
Entrance Porch - Composite front door, double glazed windows to the front & side aspects and vinyl flooring
Entrance Hall - Double glazed door, double glazed window to the side aspect, stairs to the first floor, under stairs cupboard, radiator and vinyl flooring
Kitchen - 13' 4'' x 12' 1'' (4.08m x 3.69m) Double glazed window to the rear aspect, part wood/part glazed door to side, range of wall & base level units, inset sink unit, built in oven & hob, plumbing for washing machine, space for fridge & freezer, wall mounted boiler, radiator and vinyl flooring
Lounge - 18' 7'' x 10' 11'' (5.67m x 3.34m) Double glazed window to the front aspect, double glazed sliding patio doors to the rear garden, feature fireplace and two radiators
Landing - Double glazed window to the front aspect and hatch to loft
Family Bathroom - 6' 1'' x 5' 7'' (1.87m x 1.72m) Double glazed window to the side aspect, three piece bathroom suite, radiator and vinyl flooring
Bedroom 1 - 12' 0'' x 11' 11'' (3.68m x 3.65m) Double glazed window to the rear aspect, built in cupboard and radiator
Bedroom 2 - 12' 9'' x 9' 1'' (3.9m x 2.78m) Double glazed window to the rear aspect, built in cupboard and radiator
Bedroom 3 - 9' 2'' x 7' 7'' (2.8m x 2.32m) Double glazed window to the front aspect and radiator
Utility Area - Double glazed door to the front aspect and door to rear garden, separate wc and storage area
Rear Garden - Laid mainly to lawn, patio area, outside tap and summerhouse with power
Front Garden - Monoblock driveway providing off road parking
COUNCIL TAX BAND - B
EPC RATING - C
SCHOOL CATCHMENTS - WHIPPERLEY/FARLEY PRIMARY & THE STOCKWOOD PARK ACADEMY
TOTAL AREA - APPX 904 SQ FT
For further information on this property please call 01582 317800 or e-mail enquiries@landdestateagents.co.uk
