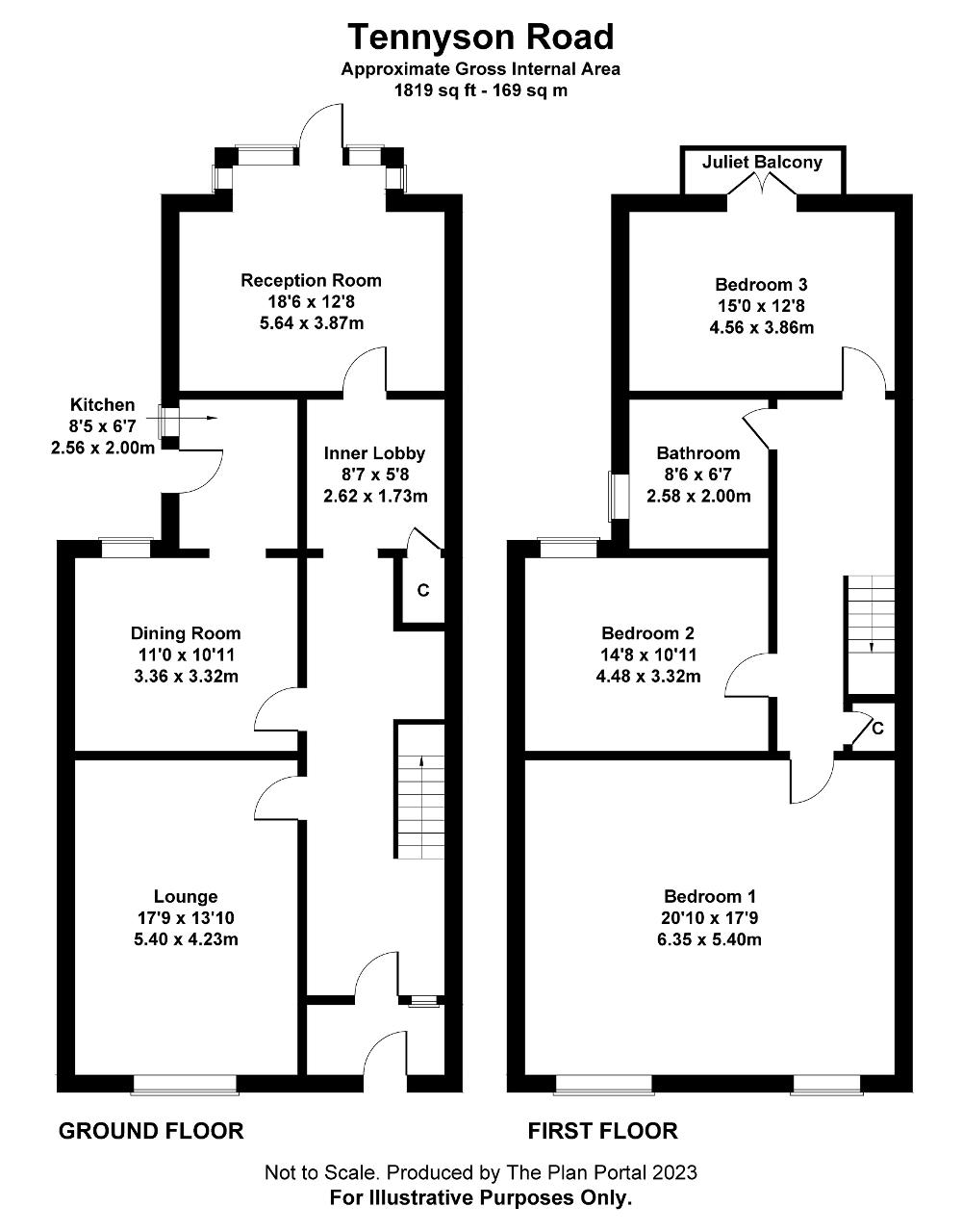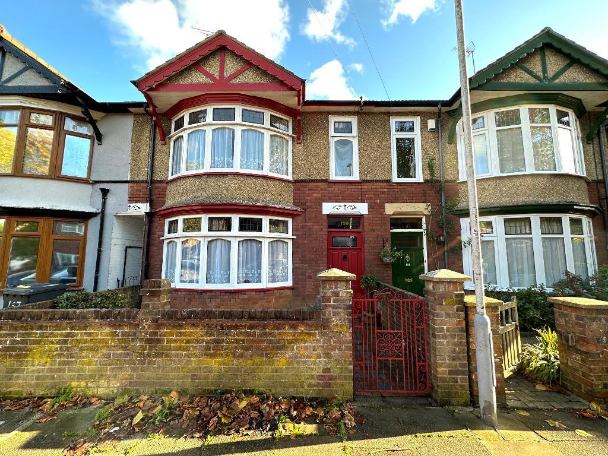
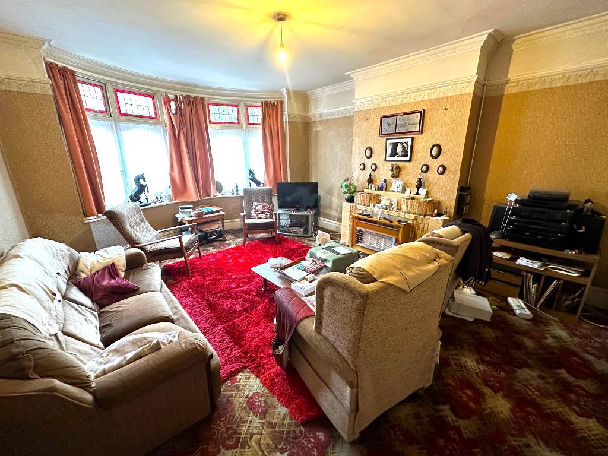
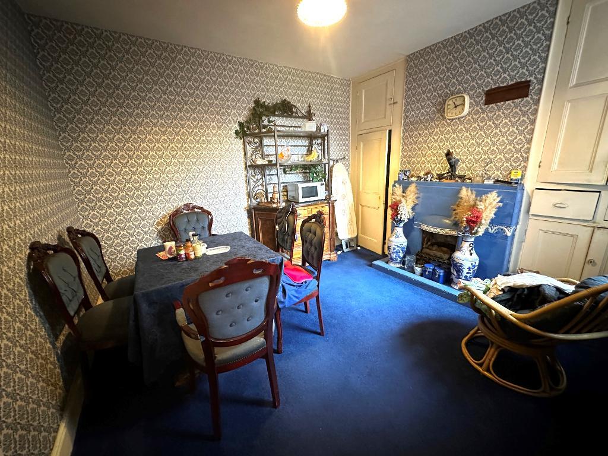
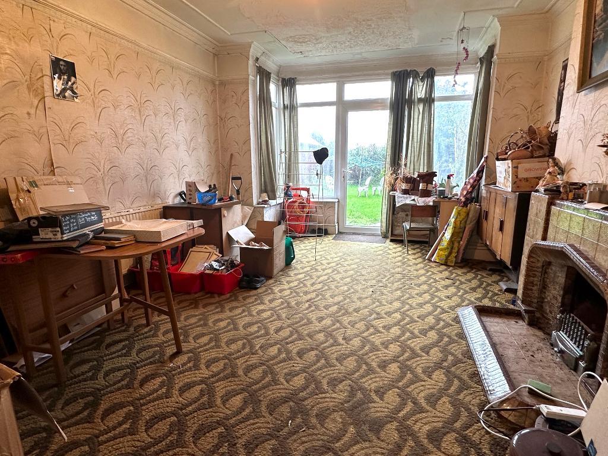
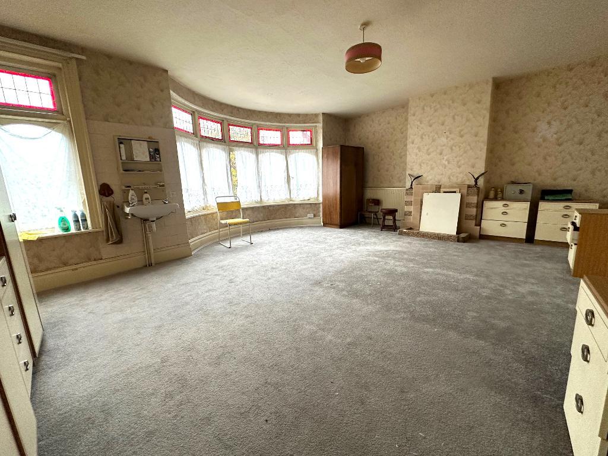
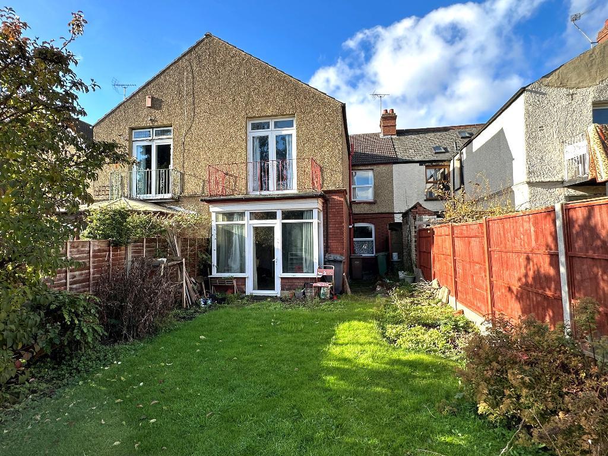
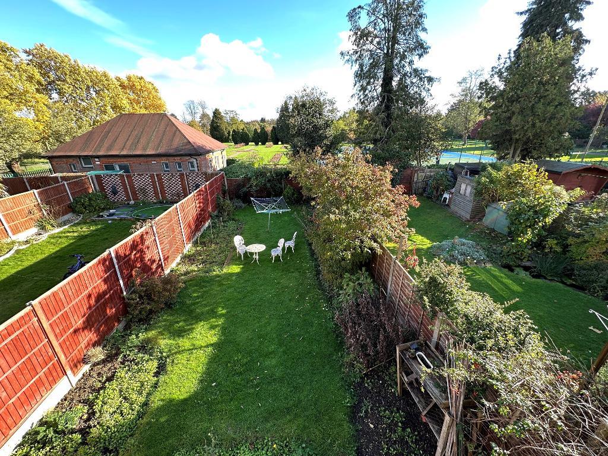
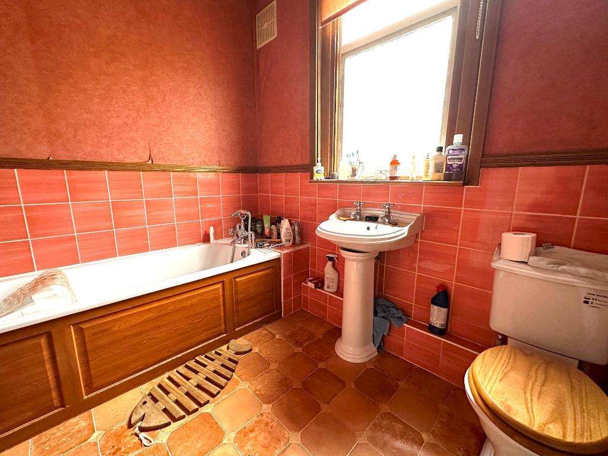
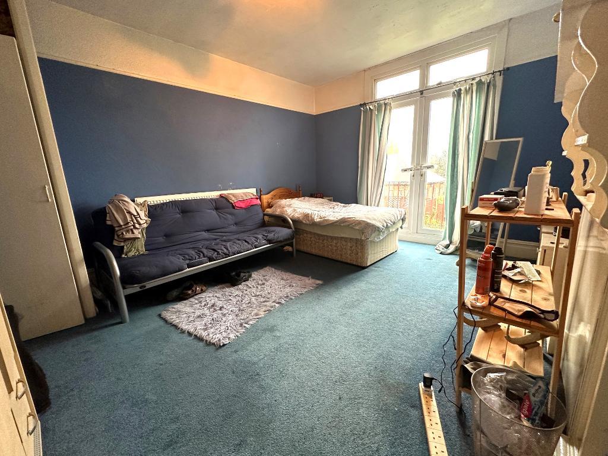
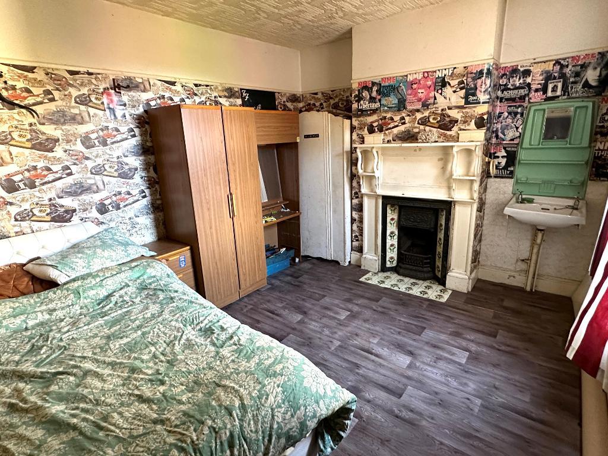
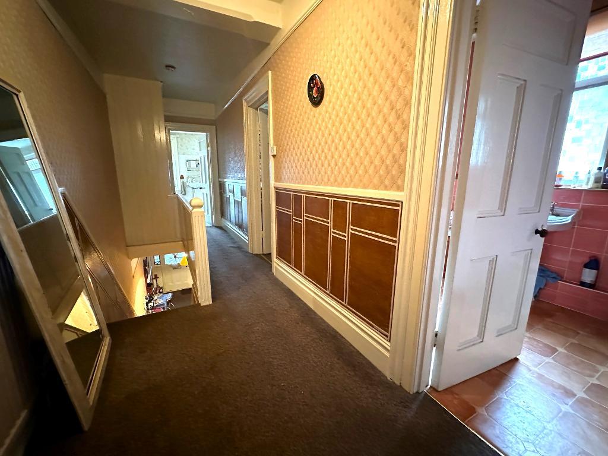
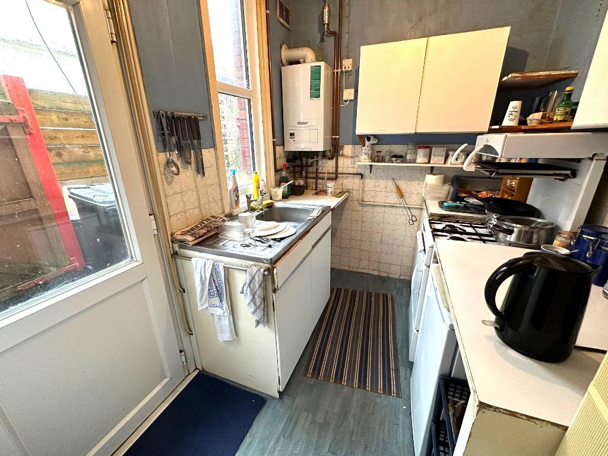
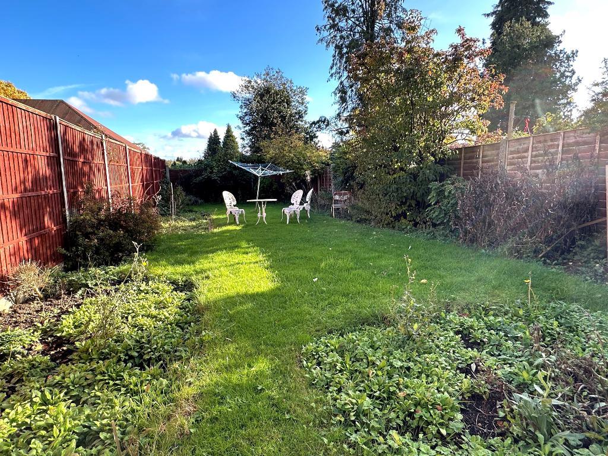
L&D ESTATE AGENTS are pleased to offer this LARGE three DOUBLE bedroom terraced property needing some MODERNISING. There is huge SCOPE to EXTEND/CONVERT and IMPROVE this family home which also has the added benefit of being CHAIN FREE.
Further benefits include part double glazing, refitted combi boiler, close to the M1 motorway and walking distance to the station.
The accommodation comprises from an entrance porch/hall, lounge, dining room, further reception room, inner lobby area, kitchen, three well proportioned bedrooms, family bathroom, front & rear gardens.
Tennyson Road is located in the sought after South Luton area which is just under a mile into Luton town centre and just a couple of minutes drive to J10 of the M1. Local shops and amenities are all within walking distance, plus great schooling is provided by Tennyson Road Primary and Stockwood Park Academy.
Entrance Porch - Wood front door, feature tiled walls and ornate tiled flooring
Entrance Hall - Stairs to the first floor, radiator and doors to reception rooms
Lounge - 17' 8'' x 13' 10'' (5.4m x 4.23m) Feature bay window to the front aspect, feature fireplace with inset gas fire and radiator
Dining Room - 11' 0'' x 10' 10'' (3.36m x 3.32m) Double glazed window to the rear aspect, feature fireplace, built in cupboards, storage cupboard and radiator
Kitchen - 8' 4'' x 6' 6'' (2.56m x 2m) Double glazed door to the side, double glazed window to the side aspect, wall mounted combi boiler, range of wall & base level units, part tiled walls and gas cooker point
Inner Lobby Area - 8' 7'' x 5' 8'' (2.62m x 1.73m) Under stairs storage cupboard and door to third reception room
Third Reception Room - 18' 6'' x 12' 8'' (5.64m x 3.87m) Double glazed door to the rear garden, double glazed windows to the rear aspect, feature fireplace and radiator
Landing - Hatch to the loft, storage cupboard and radiator
Family Bathroom - 8' 5'' x 6' 6'' (2.58m x 2m) Double glazed window to the side aspect, three piece bathroom suite and radiator
Bedroom 1 - 20' 9'' x 17' 8'' (6.35m x 5.4m) Feature bay window to the front aspect, window to the front aspect, wash hand basin, feature fireplace and two radiators
Bedroom 2 - 14' 8'' x 10' 10'' (4.48m x 3.32m) Double glazed window to the rear aspect, wash hand basin and radiator
Bedroom 3 - 14' 11'' x 12' 7'' (4.56m x 3.86m) Double glazed doors to the balcony, built in cupboard and radiator
Rear Garden - Mainly laid to lawn, gated access to the side
Front Garden - Enclosed by brick boundary wall and pathway to the front door
COUNCIL TAX BAND - D
EPC RATING - E
APPX SQ FT - 1819 SQ FT
For further information on this property please call 01582 317800 or e-mail enquiries@landdestateagents.co.uk
